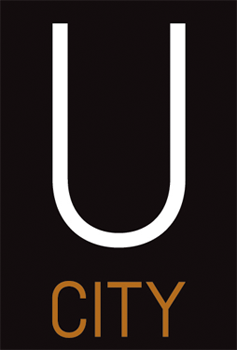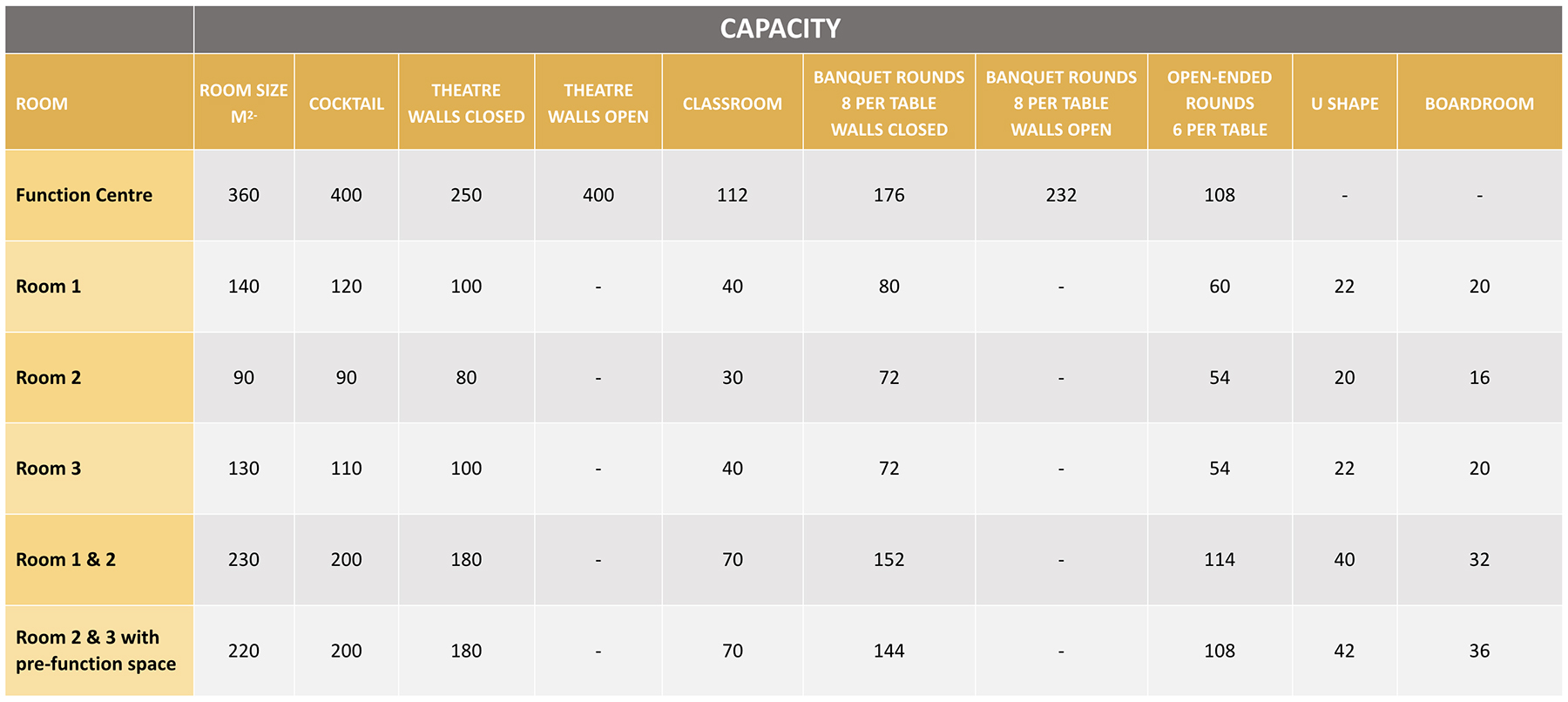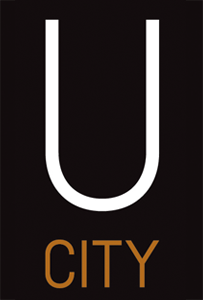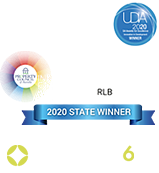
Function Centre
A venue for all
U City’s Function Centre is one of Adelaide’s newest event spaces and is the new home of high quality functions, conferences and catering in the heart of the city.
Basking in natural light and conveniently located in the heart of Adelaide, U City’s Function Centre offers adaptable spaces and award-winning catering to ensure your next function is a success.
An innovation of Uniting Communities, the U City Function Centre is the perfect location for your next event in Adelaide. Whether it be a gala dinner or award night, product launch, exhibition or trade show, conference, award ceremony, corporate seminar and business meeting, training workshop, school formal or wedding.
The U City Function Centre is accessible and has a hearing loop.



Room features and specifications
| Total floor space | 360 m² |
| Award-winning catering | |
| Flexible function spaces | |
| In-built audio visual | |
| Complementary Wi-Fi | |
| Wheelchair accessible | |
| Hearing loop |
Explore our function spaces
Our versatile space allows for conferencing, banquets, weddings and other celebrations. Combined with a dedicated pre-function area, it offers the flexibility to accommodate up to 250 people in theatre-style seating, or can be divided into three separate meeting rooms.
Click here to take a virtual tour of the U City Function Centre.
Giving back to your community
Uniting Communities is a leading not-for-profit organisation supporting the people of South Australia. Host your next event or function at U City knowing that all profits go towards our continued work to provide much needed community services across disability, youth services, aged care, homelessness intervention, family counselling and mental health crisis support through Lifeline Adelaide.
Contact us today to find out more about hosting your next event at the U City Function Centre.
‘Green’ Function Centre
Choosing to host your event at U City not only supports the ongoing work of Uniting Communities within South Australia, it also contributes to our ongoing commitment of being a certified carbon neutral organisation. It helps event organisers to reduce their own carbon emissions by using a low carbon facility that is 6 star Green Star rated.
Here are some of the ways our function centre is doing its part to reduce carbon emissions:
- U City is recognised as one of Australia’s ‘greenest’ buildings by design to date. It is predicted to use 45 per cent less energy and 30 per cent less water than a comparable new and is partly powered by solar panels on our roof.
- Did you know that our award-winning caterers Blanco Catering not only use local food that is sustainably sourced, but they donate left over food to organisations such as the Hutt St Centre.
- By sourcing all of the produce locally we are able to support small batch suppliers within South Australia and limit the amount of food miles travelled.
- Blanco Catering also practices a minimal food waste policy across all of their venues and menu
- All waste is disposed of responsibly – food waste and coffee grinds are disposed of in a separate “organics” bin which goes to Jeffries composting facility.
- Milk cartons and non-refundable bottles are disposed of in the dry waste and all refundable bottles and cans are donated to Scouts SA.
- All dry waste at U City goes to a resource recovery facility and is turned into an alternative fuel source. This is used by Adelaide Brighton Cement, directly replacing fossil fuels.
- We don’t use any disposable cutlery or crockery and, to minimise the use of water, we limit our use of linen within the function centre
- Toilets are low water consumption and all hand towels are composted
All of these initiatives play their part in helping the environment and reducing U City’s carbon footprint. Therefore, as an event organiser holding your event at U City, you can rest assured that your event is being run in an environmentally conscious way.

Function Centre rooms and floor plans
The U City Function Centre consists of a large function space that can be split into three separate meeting rooms, with a pre-function space adjoining the main function area.
Click here to view room layouts and floor plans
Capacity
Please note the room capacities listed below do not reflect current State Government guidelines. Please call us on 1800 247 365 to discuss your specific requirements and we will do our best to accommodate your needs.















